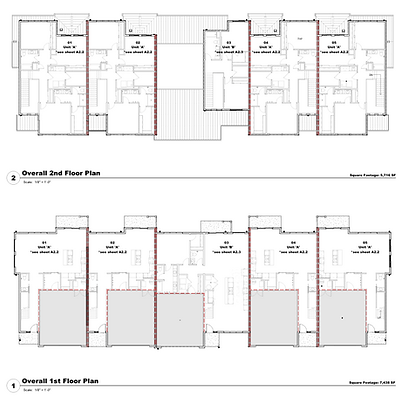
floor plans
We're offering 2 distinct floor plans.
Riverbend floorplan features all 3 bedrooms on the second level.
Timberline floorplan positions the primary suite on the main level.
Exact configuration of floors plans will vary depending on the location of the unit within the building.
RIVERBEND
SECOND LEVEL BEDROOMS
3 Bedrooms / 2.5 Bathrooms
On the main level the Riverbend floorplan features a large kitchen with island and walk in pantry; a mud room with direct access to a 2 stall garage; a dining room; living room; powder room and vaulted ceilings.
On the second level, is the primary suite; two additional bedrooms; a laundry room and a large storage space.
1990 - 2026 square feet
3 Bedrooms / 2.5 Bathrooms
The Timberline floorplan features a primary suite on the main level.
Additionally is a large kitchen with island and walk in pantry; a living room; dining room; laundry/mudroom with access to a 2 stall garage; powder room and vaulted ceilings.
On the second level are two bedrooms and full bathroom.
2,026 square feet
TIMBERLINE
MAIN LEVEL PRIMARY SUITE


